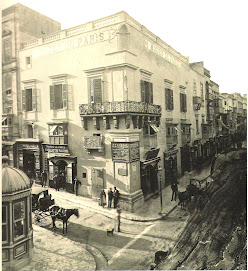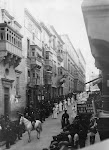
Picture taken aprox late 1920's in winter. The street is obviously Strada Mercanti at its starting point. Dating it is by analyizing gents hats in general and the use of particular types of electrical lighting. The gas lamp posts turned electric have already been removed. Also there is no sign of the telegraph wires which festooned the skyline some years before.
Photo taken from the Vasallo home overlying the Psaila esblishment (selling cigarettes & and sweets and still in existance)
I am not giving away any surprises by saying that the style and angle of the picture is 99% R. Ellis's work.
Of great intrest is that one of the 2 water towers put up by the army on top of St James cavalier is visible and also one can have a rough idea of the design.
Plazzo Parisio next to Castille,is still being used as a post office.
The "Juniour army & navy stores" have already moved premises to what is now the la Vallette band club in Strada reale and is replaced by the furniture firm of Mr. Carmelo Delia. The electrical fixture above the door is still inexistance and can be seen when looking up from the doorway of the premises Delia moved to in Strada Santa lucia.
Palazzo D'amico Inguanez, later renamed Casa Dorell ( the first building on the left with a handrail to the entrance) one of the largest houses in Valletta and home to the oldest noble family in Malta, has not yet been rented out to the Caruana family who used it as a casa bottega. from the early 30"s.They are still there selling household goods to the present day.
One can also see the original house at the corner with Strada Brittanica, now Melita street. this building had a club housed on ground level "The white Ensign Club" later turned into a cafe and later still into a green grocer. it is now a block of flats where the Kishna shop was until recently. Also of note is that the ground floor was used as a Victory kitchen during the last war. The sign is still there painted on the Melita street side.
Photo taken from the Vasallo home overlying the Psaila esblishment (selling cigarettes & and sweets and still in existance)
I am not giving away any surprises by saying that the style and angle of the picture is 99% R. Ellis's work.
Of great intrest is that one of the 2 water towers put up by the army on top of St James cavalier is visible and also one can have a rough idea of the design.
Plazzo Parisio next to Castille,is still being used as a post office.
The "Juniour army & navy stores" have already moved premises to what is now the la Vallette band club in Strada reale and is replaced by the furniture firm of Mr. Carmelo Delia. The electrical fixture above the door is still inexistance and can be seen when looking up from the doorway of the premises Delia moved to in Strada Santa lucia.
Palazzo D'amico Inguanez, later renamed Casa Dorell ( the first building on the left with a handrail to the entrance) one of the largest houses in Valletta and home to the oldest noble family in Malta, has not yet been rented out to the Caruana family who used it as a casa bottega. from the early 30"s.They are still there selling household goods to the present day.
One can also see the original house at the corner with Strada Brittanica, now Melita street. this building had a club housed on ground level "The white Ensign Club" later turned into a cafe and later still into a green grocer. it is now a block of flats where the Kishna shop was until recently. Also of note is that the ground floor was used as a Victory kitchen during the last war. The sign is still there painted on the Melita street side.
Special Thanks to William Attard McCarthy for the photo.










